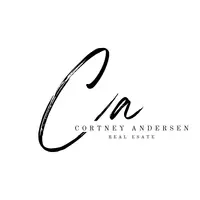$1,900,000
$2,195,000
13.4%For more information regarding the value of a property, please contact us for a free consultation.
6 Beds
5 Baths
7,190 SqFt
SOLD DATE : 06/29/2023
Key Details
Sold Price $1,900,000
Property Type Single Family Home
Sub Type Single Family Residence
Listing Status Sold
Purchase Type For Sale
Square Footage 7,190 sqft
Price per Sqft $264
Subdivision Sour Dough Creek Properties
MLS Listing ID 380578
Sold Date 06/29/23
Style Traditional
Bedrooms 6
Full Baths 5
HOA Fees $25/ann
Abv Grd Liv Area 4,286
Year Built 1991
Annual Tax Amount $9,563
Tax Year 2022
Lot Size 1.000 Acres
Acres 1.0
Property Description
In this highly sought after South Bozeman neighborhood, mountain rugged meets warm and modern. Featuring newly renovated ensuite bedrooms, reclaimed solid white oak flooring, and main floor primary suite with sauna. Cozy up to one of three wood burning fireplaces, or enjoy the new 1200’ no-maintenance deck with custom pergola overlooking a 15-acre private park from your acre lot. The heated, extra-deep three-car garage with attached shop, gravel RV pad, and massive storage area with outdoor access provide play space. In the lower level, adjoining walkout bedrooms with private patio and full bath make an ideal mother-in-law suite. And the huge game and movie rooms are ready for entertaining fun. Come and see what this spectacular home has to offer for you and your family.
Location
State MT
County Gallatin
Area Greater Bozeman Area
Direction S. 19th, Left on Goldenstein, Right on Annette Park Dr. / S. Sourdough, Right on Goldenstein, Left on Annette Park Dr.
Rooms
Basement Bathroom, Bedroom, Walk- Out Access
Interior
Interior Features Fireplace, Home Theater, Vaulted Ceiling(s), Walk- In Closet(s)
Heating Baseboard, Natural Gas
Cooling None
Flooring Hardwood, Partially Carpeted, Tile
Fireplaces Type Wood Burning
Fireplace Yes
Window Features Window Coverings
Appliance Built-In Oven, Cooktop, Dryer, Dishwasher, Disposal, Microwave, Refrigerator, Water Softener, Washer, Some Gas Appliances, Stove
Exterior
Exterior Feature Concrete Driveway, Landscaping
Parking Features Attached, Garage, Garage Door Opener
Garage Spaces 3.0
Garage Description 3.0
Utilities Available Cable Available, Electricity Available, Natural Gas Available, Septic Available
Waterfront Description None
Water Access Desc Well
Roof Type Shingle
Porch Covered, Deck, Patio, Porch
Building
Lot Description Landscaped
Entry Level Two
Sewer Septic Tank
Water Well
Architectural Style Traditional
Level or Stories Two
New Construction No
Others
Pets Allowed Yes
HOA Fee Include Road Maintenance,Snow Removal
Tax ID RGH21149
Ownership Full
Security Features Carbon Monoxide Detector(s),Heat Detector,Smoke Detector(s)
Acceptable Financing Cash, 3rd Party Financing
Listing Terms Cash, 3rd Party Financing
Financing Conventional
Special Listing Condition Standard
Pets Allowed Yes
Read Less Info
Want to know what your home might be worth? Contact us for a FREE valuation!

Our team is ready to help you sell your home for the highest possible price ASAP
Bought with Non-Member Office

"My job is to find and attract mastery-based agents to the office, protect the culture, and make sure everyone is happy! "






